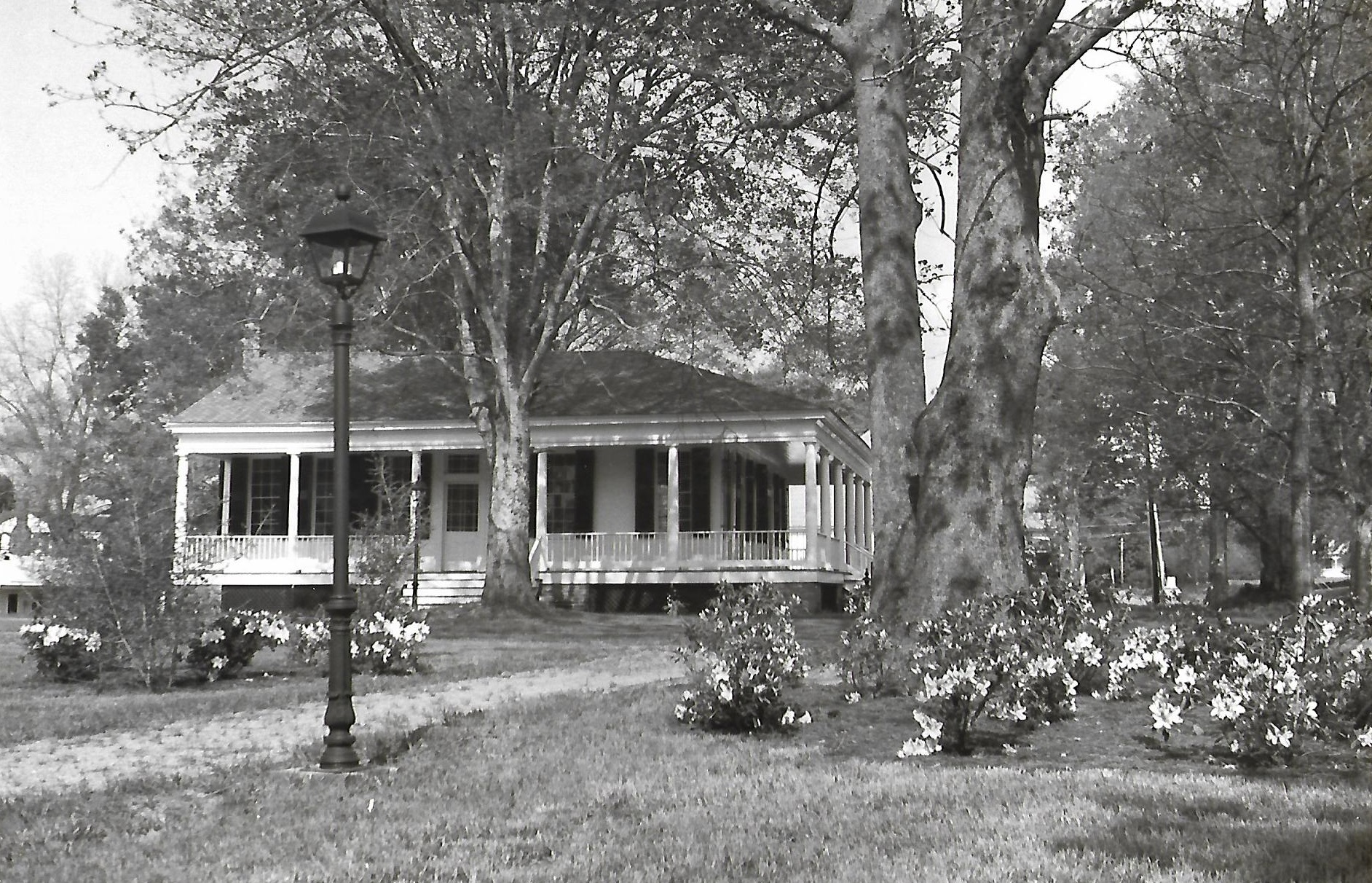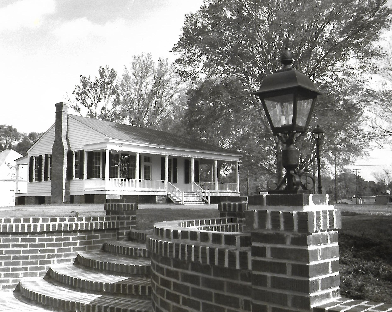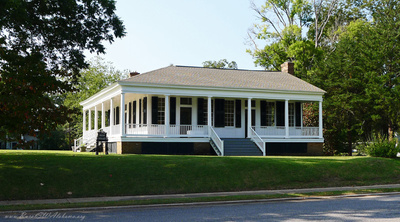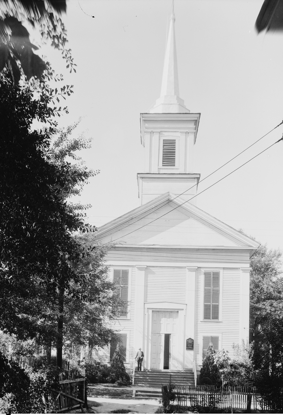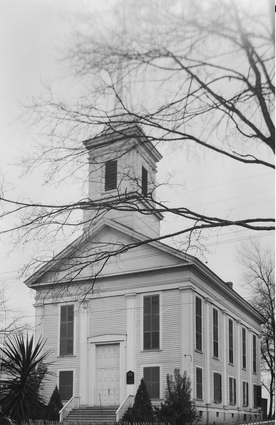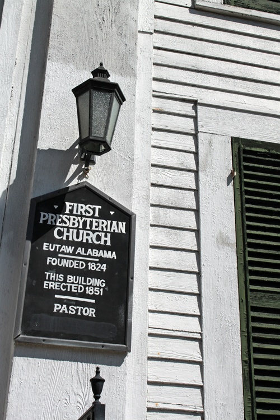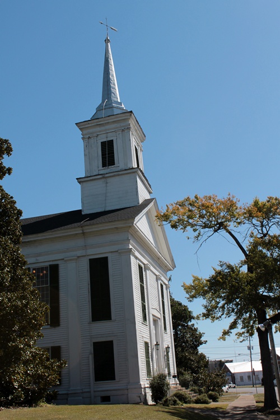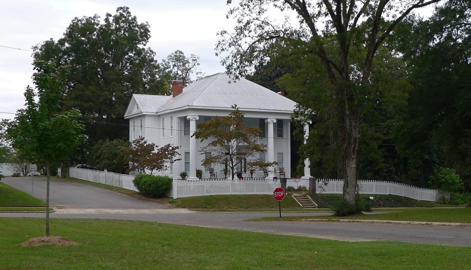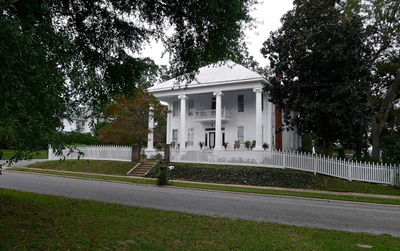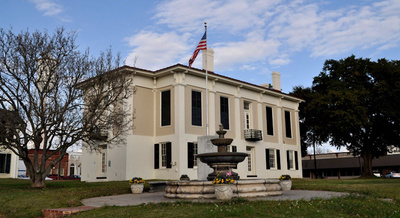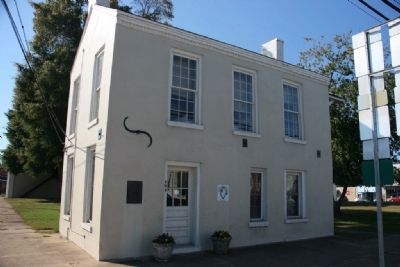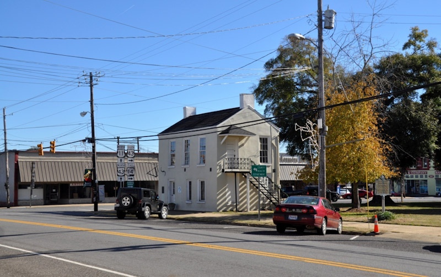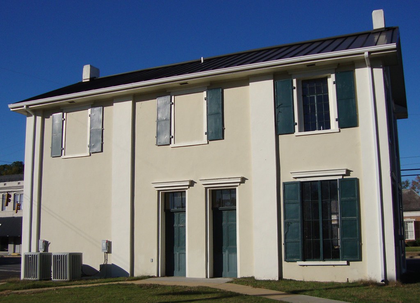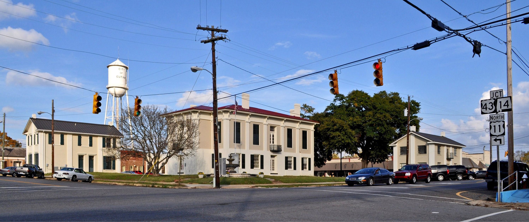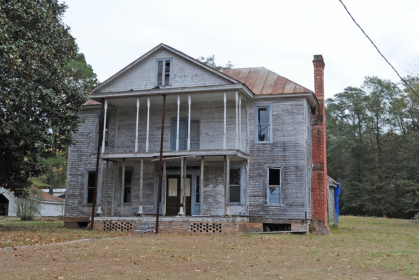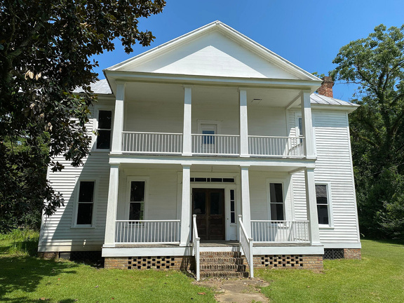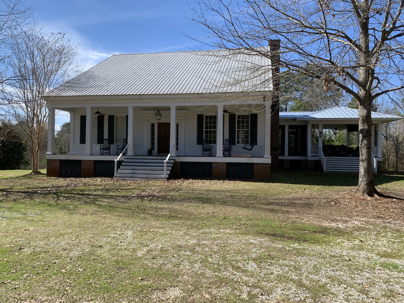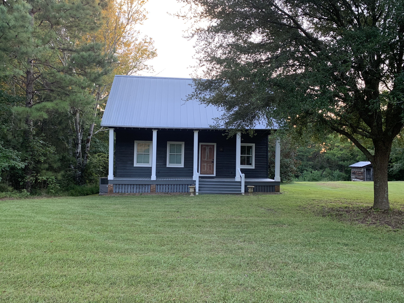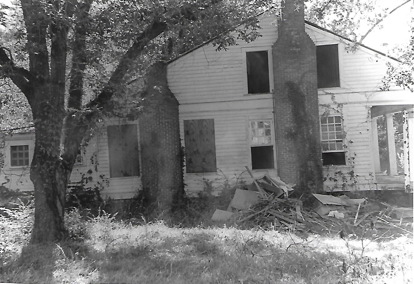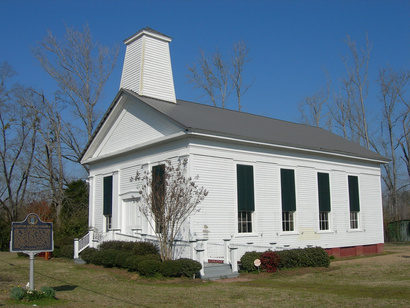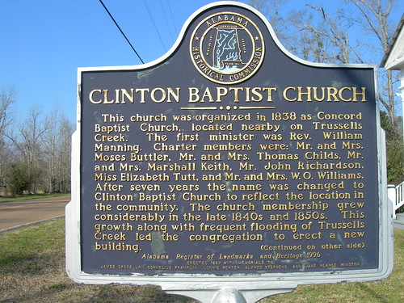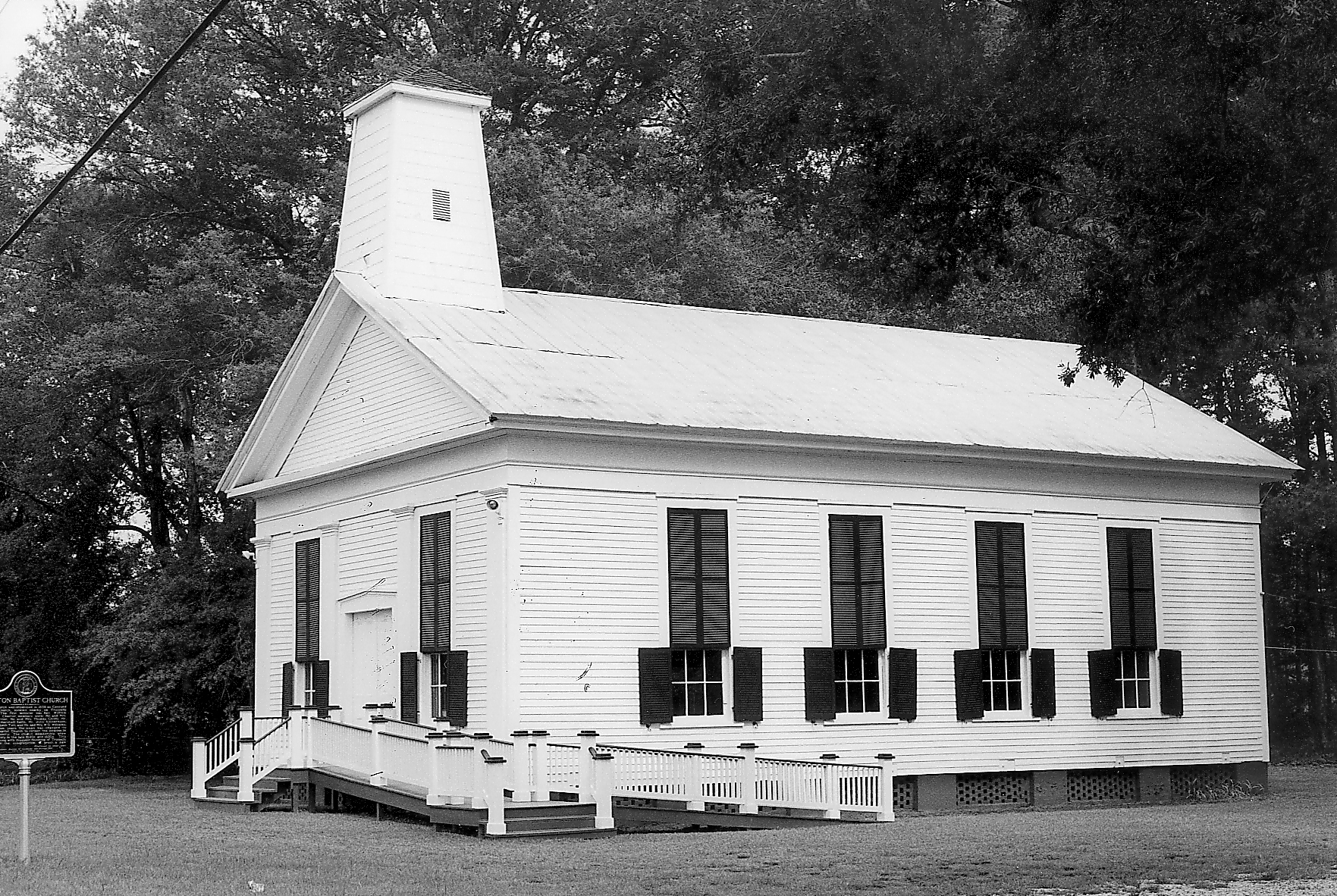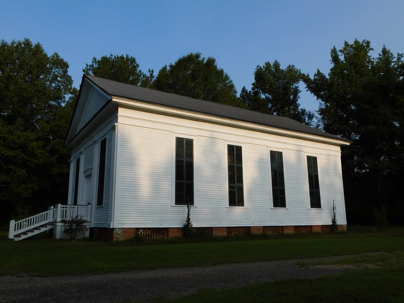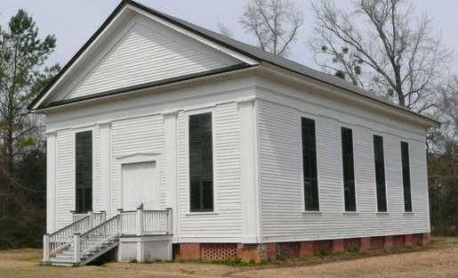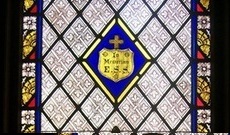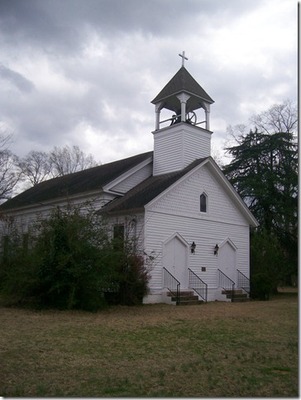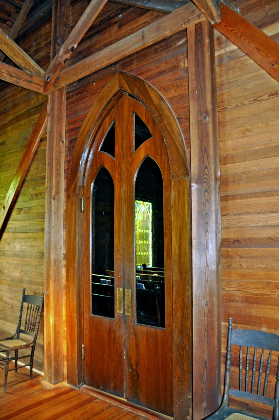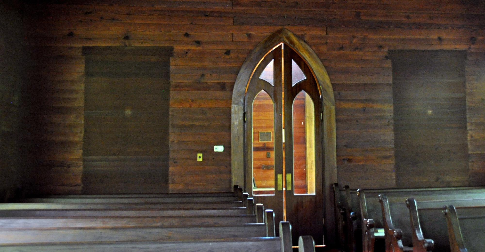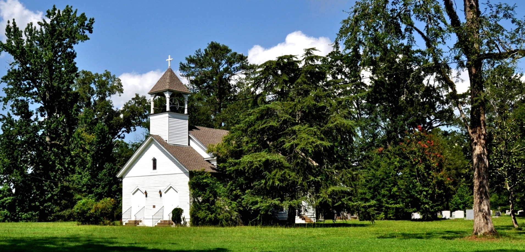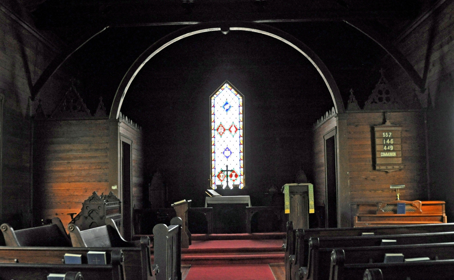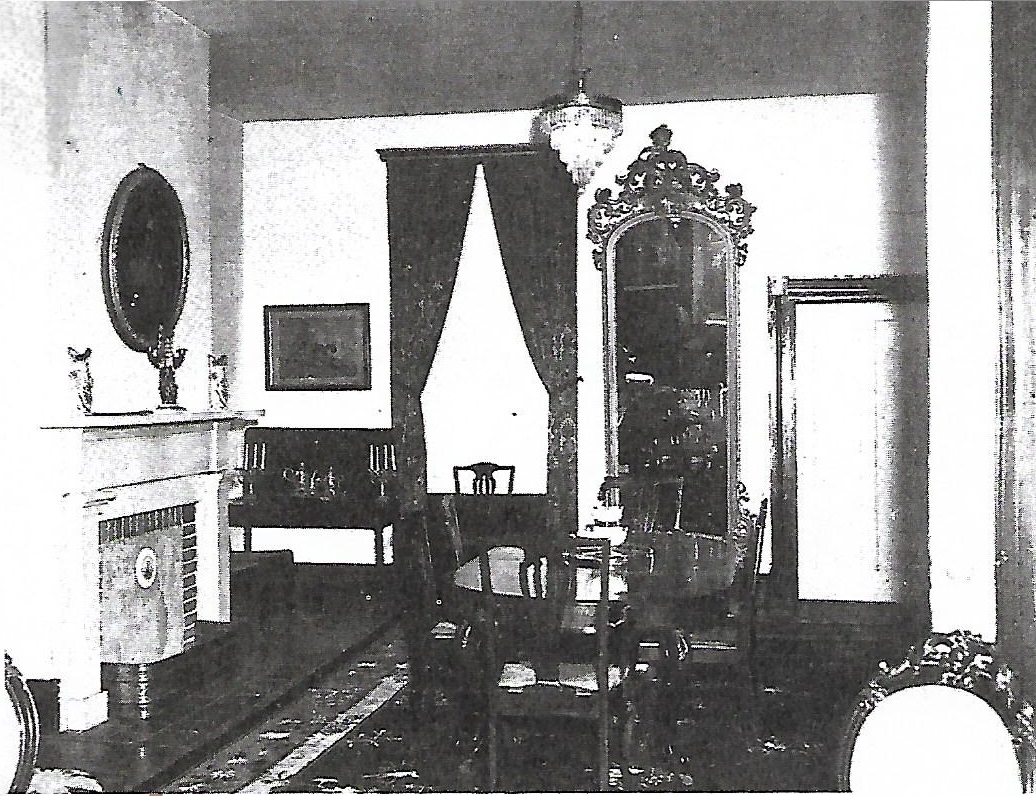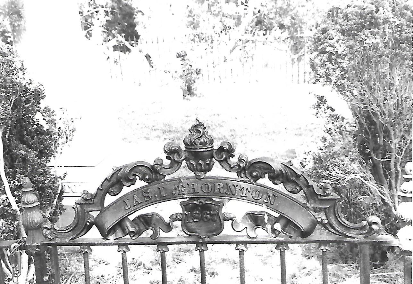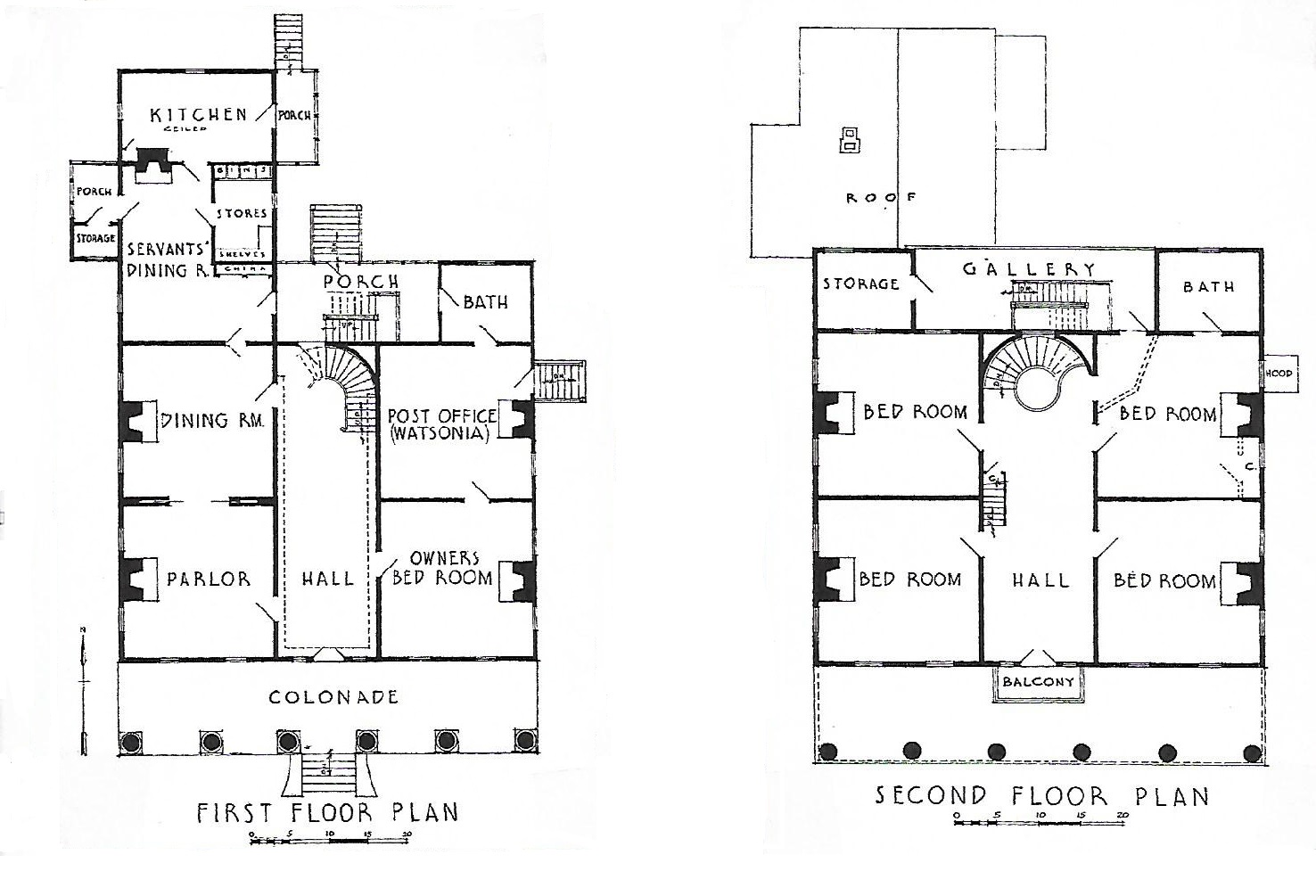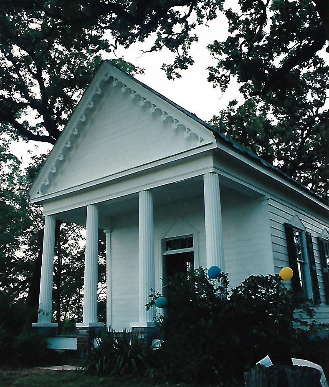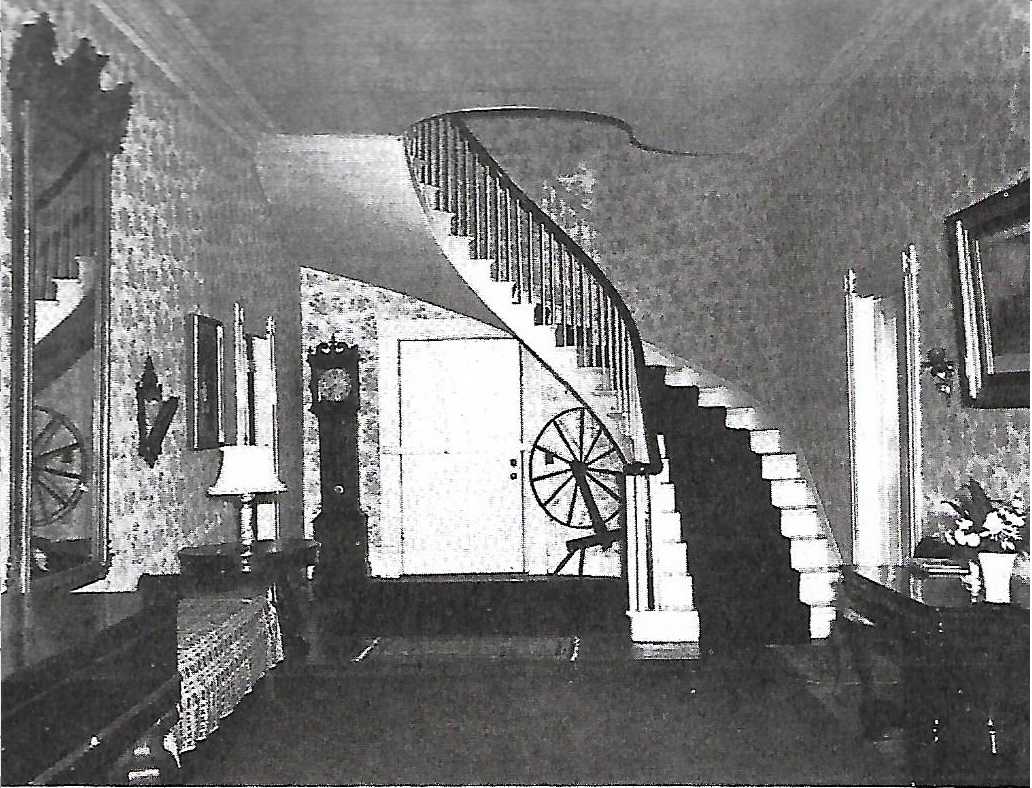
2023 Annual Pilgrimage Tour
Greene County Historical Society is pleased to host the 2023 Annual Pilgrimage Tour scheduled for October 7, 2023, 9am-5pm, and October 8, 2023, noon-5pm. Tour wristbands can be pruchased at the Vaughn-Morrow house, 310 Main Street, Eutaw from 9am-5pm on October 7th, or 11am-3pm on October 8th. The wristbands give tour participants access to ten historic sites, six of which are listed on the National Register of Historic Places (NRHP), and two others of which are listed on the Alabama Register of Landmark and Heritage (ARLH). Prices for the tour are $20 for adults, $10 for children under 12, and $15 per person for groups of ten or more.
BBQ Pork, BBQ Chicken, and Trio Salad plates will be available from 11am to 2pm each day at the Vaughn-Morrow house for $15. Dinners include drinks and dessert. Books and society memorabilia will be on sale, including a comprehensive Walking and Drving Tour Book for $10 that maps the locations, provides pictures, and presents a brief history of 89 historic properties in the greater Eutaw area. Artists and artisans will be present at the Vaughn-Morrow house selling their wares, as will people in period dress. A photographer will be present.
Information on the sites included on the tour this year, along with maps and directions are included below. We are so looking forward to meeting you and sharing with you some of the rich heritage of Greene county.
The Vaughn House is a one-story wood-frame house that generally conforms to the Creole cottage house plan, with neoclassical stylistic elements. A one-story porch spans the full width of the east and south facades. Several homes in Eutaw feature characteristics of the cottage style house consisting of three rooms, a connecting center hall, and porches on two sides.
It was built in 1841 by Iredell P. Vaughn, a tailor, for his new bride, Miss Ann Margaret Steele. Its original location was on the corner of Mesopotamia Street and Wilson Avenue, next to the Edwin Reese carriage shop. Eleven round colonnettes support the entablature, and the roof has a hip at the angle and gables at the ends. Walls are of flush boards on the porch and clapboards elsewhere. Doors and windows on the gallery are closely spaced, the doors with glass and transoms over them, and windows paneled beneath. An external chimney is on the south end. The three rooms would have been the parlor, dining room and bed chamber. Interior doors have six equal panels. The only remarkable chimneypiece is that in the west room, with pilasters, and panels in their imposts and center fascia board.
In the 1970s, the house and the land was given to the adjacent Presbyterian Church for the creation of a memorial garden. The building was transferred to the Greene County Historical Society for restoration. It was moved to the west end of the lot and turned 90 degrees to face the garden.
The building was added to the National Register of Historic Places in 1982. It currently serves as the headquarters of the Greene County Historical Society.
Map & Location
Directions
From I20/I59, take Exit 40 and turn toward Eutaw. Travel 2.7 miles and turn right onto Eutaw Ave. Turn left at the 1st cross street onto Main Street. Destination is on the left.
The First Presbyterian Church of Eutaw was founded in 1824 in Mesopotamia after evangelist Andrew Brown was sent to Alabama by the Synod of South Carolina and Georgia in 1822. John H. Gray who served as the church’s first minister from 1826 until 1836, oversaw the construction of the first church building in 1833. It was located at the corner of the entrance to Mesopotamia Cemetery on Mesopotamia Street.
In 1838, the new county seat of Eutaw was established one mile southeast of the church, and the community of Mesopotamia was absorbed within its borders. In 1847, the congregation purchased the old carriage shop of Edwin Reese at the corner of Main Street and Wilson Avenue and contracted with David R. Anthony, a local carpenter, to build the current church. At the time of completion in 1851, the minister was Rev. Charles Allen Stillman – the founder of Stillman College in Tuscaloosa. That same year, the original Mesopotamia Presbyterian Church was disassembled, and its materials were used to construct the Samuel R. Murphy house.
The church building was added to the National Register of Historic Places in December of 1974 based on its architectural and historical significance. The building is a two-story framed structure in the Greek Revival style that measures 42 feet by 67 feet. The structure rests on a brick foundation and is three-bayed at the ends and five-bayed along the flanks with tall flat pilasters. All windows have wooden shutters and consist of three sashed 12-over-12 panes that allow light to fill the church. The entrance is gained by a short flight of stairs. The exterior walls are of 6-inch heart of pine weatherboarding. The end gables are pedimented and a square bell tower, with coupled pilasters at the comers, set on a high base and surmounted by an octagonal spire, rises above the roof at the front. The first floor has three Sunday school rooms and a staircase in the vestibule ascends to the sanctuary above. The ceiling height of the second floor is 20 feet while on the ground floor it only measures 10 feet and 1 inch. The interior walls and ceilings were originally of plaster but in renovating the church the walls were covered with tin and painted. The floors are of eight-inch heart of pine. Furniture is Gothic Revival. Original whale-oil pulpit lamps previously stored in the slave gallery have been wired for electricity and re-installed along with Eastlake chandeliers.
Map & Location
Directions
The church is located next door to the Greene County Historical Society's Headquarters. From the parking lot, walk 260 feet east to the entrance of the church.
Magnolia on Main was built circa 1904 as a townhouse by William Scears, the owner of the plantation home, Glenville, located about three miles from town. The house was constructed to make it more convenient for his children to attend school. The home was also used for entertaining guests. The façade of this house is Greek Revival style with four large ionic columns while the interior is Victorian. The Victorian detail of the home’s interior is especially evident in the stairway ascending from the center hall. It is said that Mrs. Scears designed the house with the wedding of her daughters in mind. Beautiful gardens are maintained in the side and back yards of this property.
This house was later the home of James Coleman who was the editor of the Greene County Democrat for 43 years. The house was restored in the 1970s.
Map & Location
Directions
The house is located two blocks to the west of the Greene County Historical Society's Headquarters. Exiting from the parking lot, turn right onto Main Street and walk or drive two blocks. The property is located to the left on the corner of Main Street and Church Avenue.
The historic courthouse square is located in the center of downtown Eutaw. When Greene County was first established by an act of the territorial legislature on December 13, 1819, the county seat was the settlement of Erie, located on the east bank of the Black Warrior in what is today Hale County. By 1838, a combination of concerns over bad water, flooding, and outbreaks of disease contributed to the decision to move the county seat to a central location. That same year, Asa White, an early settler, and large landowner sold 20 acres to the county for a nominal sum of 50 cents per acre to serve as the location for the new city. In December of 1838, Robert G. Qaurles survey the 20-acre plot and reserved a central square for the county’s courthouse and other judicial buildings, surrounded by a commercial center.
Construction of the courthouse, located in the middle of the central square, was completed in 1839 by John V. Crossland of Greensboro with a grand jury building and a probate office being added to the square in 1842 and 1856, respectively. A third support building, the library, containing county records was added in 1931. The courthouse, jury building, and probate office served as the judicial center for the county throughout the civil war and the initial period of reconstruction.
Amidst the economic disruption, social change, and civil unrest that prevailed following the civil war, the courthouse burned in 1868. A new courthouse was immediately rebuilt upon the foundation of the first using the original plans of Crossland with the exception of a much taller second level and wider Italianate eaves and brackets. The new building was solidly constructed with 18-inch-thick walls made of bricks and stucco. The Grand Jury Building, Probate Office, and County Library are similarly brick with stucco. The buildings on the square were placed on the National Registry of Historic Places in March of 1971. The courthouse is noted for its architectural significance being one of the last Greek Revival public buildings constructed in Alabama.
Map & Location
Directions
The courthouse square is located two blocks to the east of the Greene County Historical Society's Headquarters. Exiting from the parking lot, turn left onto Main Street and walk or drive two blocks. The property is located on the right.
The Phillip Schoppert House is a two-story wood-frame house that was built circa 1856. This is one of two hipped-roof variants of the I-house that reflects a lingering Georgian influence in Eutaw. A one-story lean-to extension across the rear adheres to a conventional I-house formula. In combination with the hipped configuration of the roof, the extension causes the house to recall in profile one of the earliest of seaboard prototypes - the Ludwell Paradise house in Williamsburg. It was constructed by a native of South Carolina, Phillip Schoppert, for his own use.
The front part of the house is two storied and follows the Grassdale plan but has a hipped roof. The chimneys are strictly medieval - not merely "shouldered" like the chimneys of many of the earlier houses, but they are given three setbacks on each side, the lowest and least being at the base. Surely this treatment was brought from South Carolina by the builder. Also unusual in western Alabama are the narrow windows, now fitted with replacement sashes of single panes, whose measurements indicate that of standard 8x10 inch size panes arranged three wide and seven tall. In opposition to the narrow fenestration, the doorway of the Schoppert house is unusually wide, containing a pair of full-sized doors, and relatively large panes of glass in the sidelights and transom. They are later, probably post-bellum, modifications.
A two-tiered pedimented portico fronts the central three bays of the five-bay main facade. It was added to the National Register of Historic Places in April of 1982.
Map & Location
Directions
The Schoppert house is located to the Southeast of the Greene County Historical Society's Headquarters. Exiting from the parking lot, turn left onto Main Street. At the intersection turn right onto Wilson Avenue. At the first intersection turn left onto Boligee Street. At the next intersection, turn right onto Prairie Ave and travel 0.2 miles. The property is located on the left.
Built in 1850 by Jesse Gibson for John W. Elliott, this house is a fine example of a Creole cottage structure. The framed 1.5 storied structure was built with a roof that extends over the front porch that spans the entire front of the building. Six equally spaced square columns support the porch roof. The front wall surface is plastered above the window sill level and has paneled dadoes below the windows.
The property was sold to Robert Emmett Watkins in 1857. It remained in the Watkins/Wilson/Banks family until 2002 when it was sold to the Kyle family with the understanding that it would be placed on the Eatman-Kyle farm located on the outskirts of Eutaw. Due to extensive termite damage to the foundational beams, the building could not be moved intact. It was taken apart and a replica of the house was built using as much of the original material as possible. The façade of the new house matches that of the Elliott house exactly with all of the original materials from the Elliott house façade being used, including the columns, windows, front door structure and cornice as well as the dado molding below the windows. In the interior of the house, as many of the original materials were used as possible, including the heart pine flooring, the original staircase, doors, and mantels.
Map & Location
Directions
The JW Elliott house is located to the north of the Greene County Historical Society's Headquarters. Exiting from the parking lot, turn right onto Main Street. At the intersection turn right onto Eutaw Avenue. At the next intersection turn left onto AL-14 W / Mesopotamia Street. Drive 3.3 miles on AL-14 until you come to County Road 181, which veers slightly to the right. Turn onto County Road 181 and travel 1.1 miles. The driveway will be on the left with a yellow swing bar gate. Proceed up the gravel drive for approximately 0.5 mile.
Clinton Baptist Church was originally organized in 1838 as Concord Baptist Church in nearby Trussells Creek. The first minister was Rev. William Manning. In 1845, the name of the church was changed to reflect the growing community of Clinton. In the late 1840’s and 1850’s, the church membership grew considerably. The growth in church membership combined with frequent flooding of Trussells Creek led the congregation to erect a new building.
Dating from 1857, the present building is a one-story, 40-foot by 60-foot frame structure depicting a vernacular interpretation of the Greek Revival style. It faces south on approximately one acre of land that was purchased from Mr. H. J. Sanders and Sarah H. Sanders for $200.
The church features a front-gabled rectangular plan with a three-bay façade on which the gable end forms a pediment. Four Doric-style pilasters are symmetrically attached to the façade and an entablature surrounds the building. Entrance is through four-panel double doors, with a simple door surround reflecting the pediment effect created by the gable end. Elongated triple-hung windows flank the entrance and a wood frame steeple containing a bell, believed to be added around 1875, is centered at the ridge of the roof.
The interior of the building features a small vestibule located beneath a balcony/slave gallery. Membership in the church during the antebellum period and through the Civil War was approximately half white and half black, the latter consisting of both slaves and freemen. Steps leading to the balcony are on the west, and two symmetrically placed doors open into the sanctuary. The pews are arranged in three sections, with a larger center section flanked by small side sections. The doors from the vestibule lead to the two aisles separating the pews. Four triple hung windows each containing 6 panes, are symmetrically located along the east and west sides of the building. The pulpit and pews were constructed on site.
Interesting features of the building include the original key and lock on the front doors, iron rods used to secure the structure, and a demi-john acoustical system that consists of nine 5-gallon jugs which are inverted and suspended in rows above the ceiling, with the neck of the jugs protruding into the ceiling to create an echo-chamber. The acoustical system and plaster work was attributed to a local Irishman named Marshall.
Map & Location
Directions
The Clinton Baptist Church is located to the northwest of the Greene County Historical Society's Headquarters. Exiting from the parking lot, turn right onto Main Street. At the intersection turn right onto Eutaw Avenue. At the next intersection turn left onto AL-14 W / Mesopotamia Street. Drive 7.8 miles on AL-14 W. Continue straight onto AL-39 S for 0.2 miles. The church will be on your right, across from the Dollar Store.
Ebenezer Presbyterian Church is located in a beautiful grove about one half mile northwest of the town of Clinton. When established in 1828, the church met in a log cabin almost one mile northwest of where the church currently stands. The church’s first pastor, Rev. John H. Gray was noted as being a greatly inspired and captivating preacher. During his tenure, which lasted until 1836, the church grew considerably. In 1832, the log building was found to be inadequate for the growing church body and a 40 by 50-foot building was erected on the church’s current site. By 1859, the church had again outgrown the building. The congregation commissioned its third and present building at a cost of $3,800. It is a fine example of Greek Revival architecture.
Apart from the addition of plumbing and wiring, the building stands today much as it did when it was originally built. The flooring is of old wide-board, heart-pine wood. The interior doors are made of pine with a feather grained finish. The downstairs area seats approximately 200 people. The church still has its original pews made of solid pine boards. The balcony or “slave gallery” is unique in that it is a U-shaped structure built across the back and each side of the interior. There are 10 windows each containing 3 sashes with nine panes in each section. Large single piece exterior shutters with adjustable louvers cover each window to let in air and light.
Adjacent to the church is a cemetery that has served the Clinton community since its beginning. It is believed to be the third oldest cemetery in the county with a large number of Confederate soldiers buried at the site. Graves of colonial era settlers, British citizens, and Revolutionary War veterans have been found. The earliest birthdate of persons buried in the cemetery is 1755, twenty years prior to the signing of the Declaration of Independence.
Following WWI, the town of Clinton began to decline, eventually ceasing to exist as a municipality. Along with this decline, the membership of the church decreased. The church formally dissolved in 1926 and shuttered the building. It stood empty for 77 years when the Greene County Historic Society acquired the property and began the restoration process in 1994. In 2003, the building was leased to the First Baptist Church of Clinton, who have continued through today to hold weekly services onsite.
Map & Location
Directions
The Ebenezer Presbyterian Church is located to the northwest of the Greene County Historical Society's Headquarters and only 0.1 miles from the Clinton Baptist CHurch. Exiting from the parking lot of the Historical Society's Headquarters, turn right onto Main Street. At the intersection turn right onto Eutaw Avenue. At the next intersection turn left onto AL-14 W / Mesopotamia Street. Drive 7.8 miles on AL-14 W. Continue straight onto AL-39 S for 0.3 miles. Take a slight right onto County Road 117. In 450 feet, the church and cemetery will will be on your right.
This church was founded in 1834 and the building was completed in 1854 at a plantation community located twelve miles southeast of Boligee near present day Forkland. Twenty-five years later, it was carefully disassembled and moved by oxcart to its present location where it was consecrated on December 14, 1880. Some notable early members of the church included John G. Friend, A. Little, P.L. Lightfoot, William P. Gould, and James I. Thornton.
The interior of the church is notable for its beautiful woodwork. It was crafted under the direction of the father-in-law of Thomas Seay, the 27th governor of Alabama. St. Mark’s Episcopal Church its cemetery were listed on the Alabama Register of Landmarks and Heritage on March 20, 2003.
A cemetery containing graves of Civil War veterans and prominent antebellum families is adjacent to the church.
Map & Location
Directions
Saint Mark's Episcopal Church is located to the southwast of the Greene County Historical Society's Headquarters. Exiting from the parking lot, turn left onto Main Street. At the intersection turn right onto Wilson Avenue. At the first intersection turn right onto Boligee Street / US-11 S. Continue on US-11 S for 10.2 miles. Turn left onto Demoville Street, the intersection at which you will see the Boligee Cafe. Travel 0.1 miles. The church and cemetery is located on the left.
Built in the mid-1830s by James Innes Thornton, Thornhill's principal building is a two-storied plantation house with a complete basement and attic. The exterior is clapboard, and a full width portico is in the front. The architectural style of the building is Greek Revival. The hipped roof which extends over the front porch is supported by six full height hexastyle ionic columns. A balcony with a wheatsheaf balustrade is located above the main doorway. The house has two pairs of interior chimneys plus one chimney in the servants’ dining room. Both the main entrance and second story entrance to the balcony have elaborate side lights and single panel doors. The windows are rectangle with nine over nine sashes on the first floor and nine over six on the second floor. A one-story ell and a two-story shed were added to the rear of the building around 1900, and a sunroom was added in 1946.
The house has a center hall with a curving stairway located to the right as one enters the building. All interior walls are plaster and the flooring in the original part of the house is made of seven-inch-thick pine. Hardware throughout the house is original silver-plated brass.
Dependencies on the site include a plantation school building located to the southwest of the main house constructed around 1840. The one-room, one-story building is framed with clapboarding. The building has a steeply pitched gable roof, one exterior end chimney at the rear, and a balustraded porch at the gable end with cusped bargeboard. Also located on the site is a carriage house, barn, kitchen, and plantation cemetery.
Thornhill is an excellent example of a fine Greek Revival plantation house. Although a similar style is found at nearby Rosemount, the full height, full width, hexastyle ionic portico is unique among the plantation houses of western Alabama. The design is similar to the James Hunter Bearing House built between 1828 and 1834 in Tuscaloosa by the State Architect and Engineer William Nichols for one of the commissioners of the Alabama Capitol during James Thornton’s tenure as the Alabama Secretary of State. A miniature model of the main house exists as an example of plantation architecture for the American Museum in Britain near Bath, UK. Thornhill plantation was placed on the National Register of Historic Places in May of 1984 for its architecture, and historic role in politics and agriculture.
Map & Location
Directions
The Thornhill plantation is located to the South of the Greene County Historical Society's Headquarters. Exiting from the parking lot, turn left onto Main Street. At the intersection turn right onto Wilson Avenue. At the first intersection turn left onto Boligee Street. Travel 0.7 miles until you come to US-43 S which veers to the right. Travel 10.4 miles south on US-43. Turn right and travel 1.8 miles, then turn right and the destination will be on your left.
The alternative route is to travel 7.1 miles south on County Road 20 from Boligee. Turn left and travel 0.2 miles. The destimation will be on the left.
Sponsors and Volunteers
Generous support for this year's Annual Pilgrimage Tour came from the following businesses and organizations:

Piggly Wiggly Eutaw

Nothing Bundt Cakes Tuscaloosa

